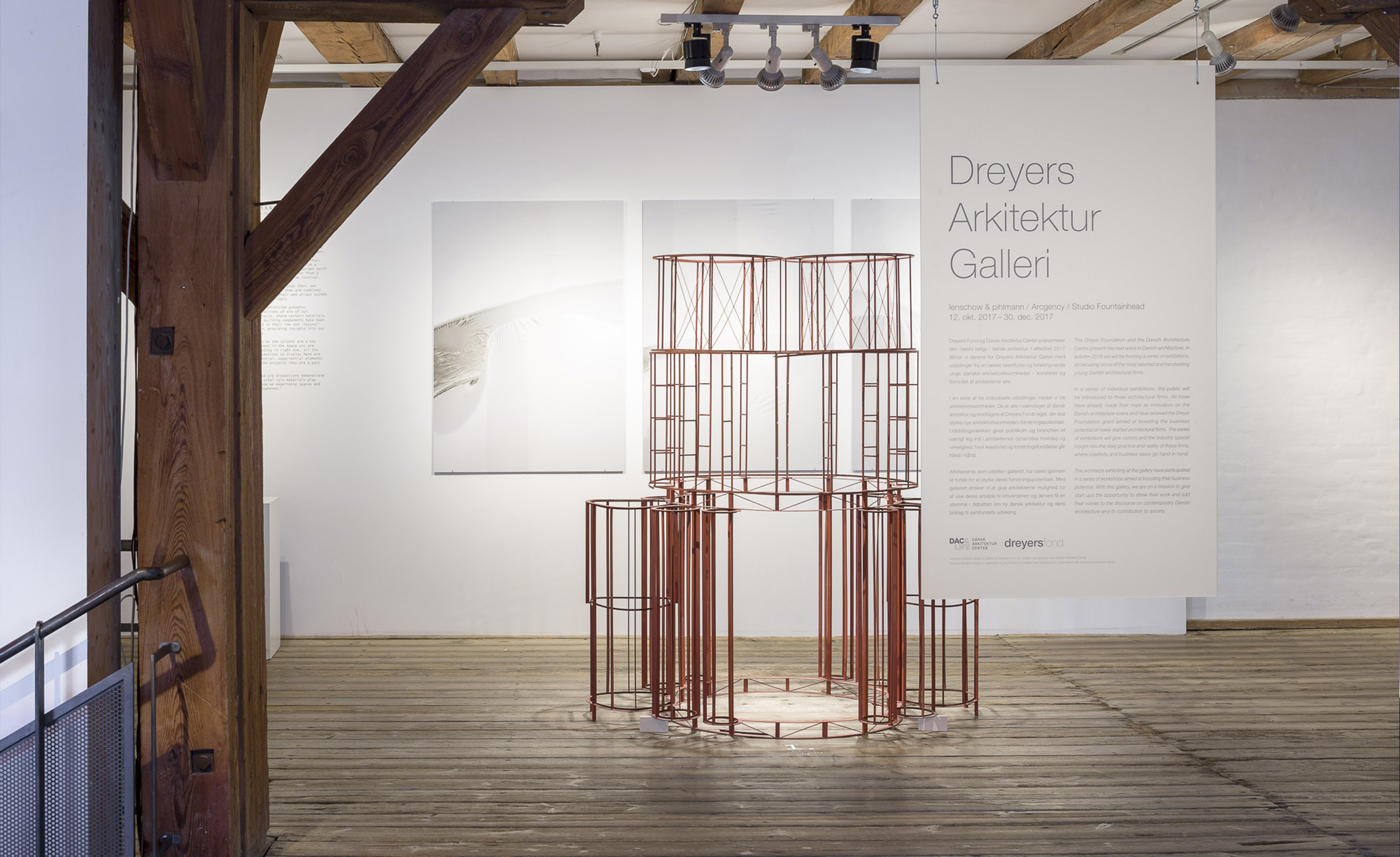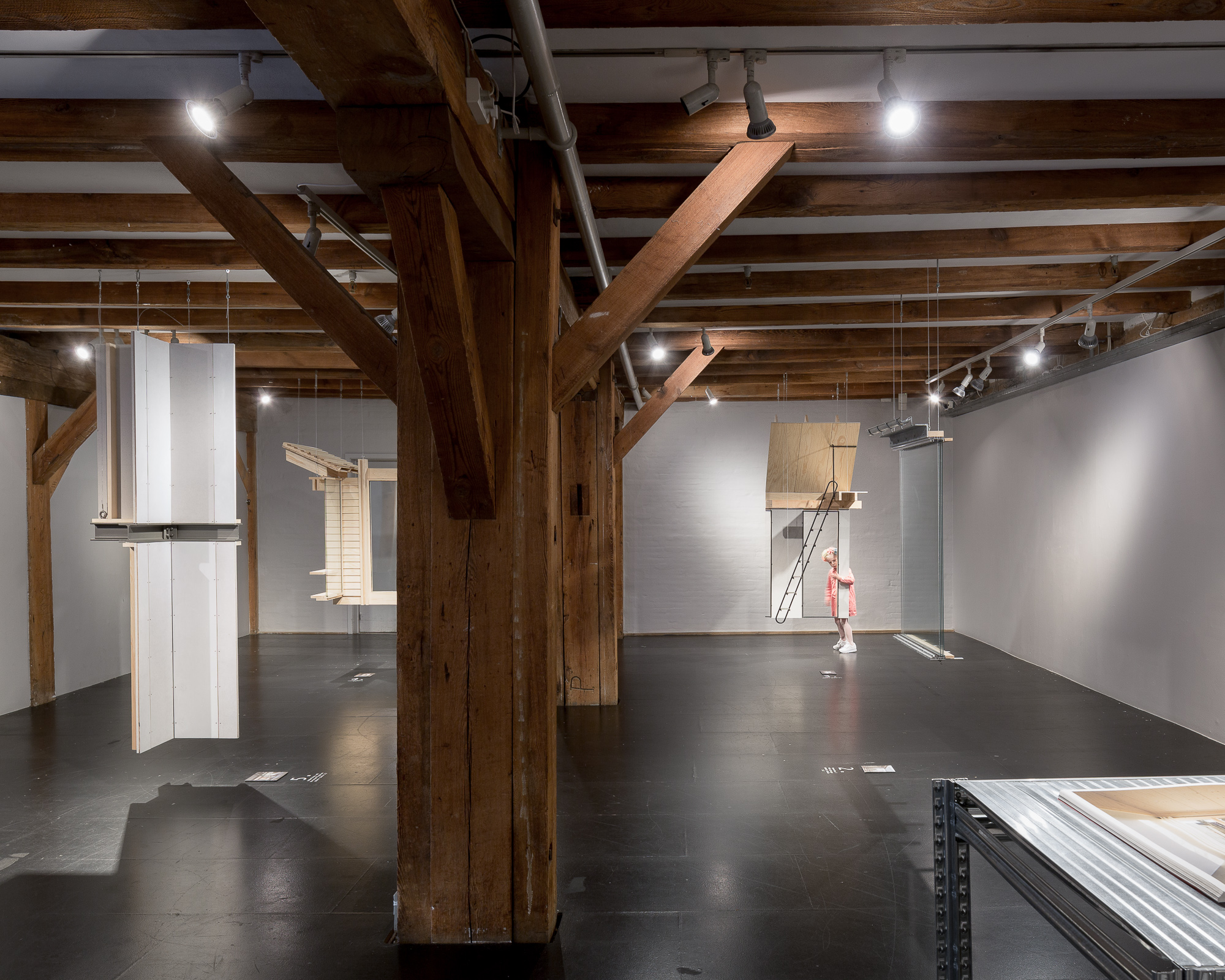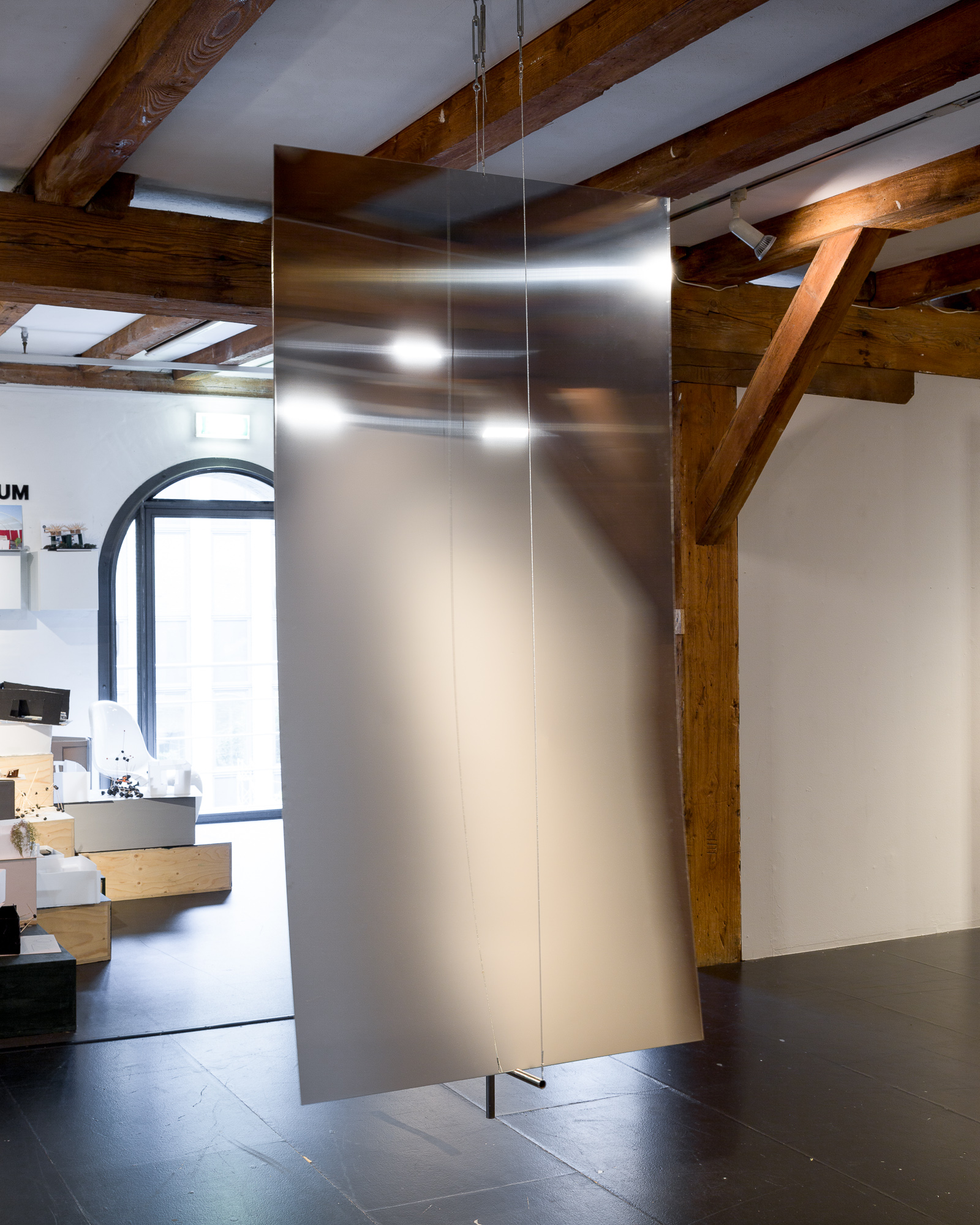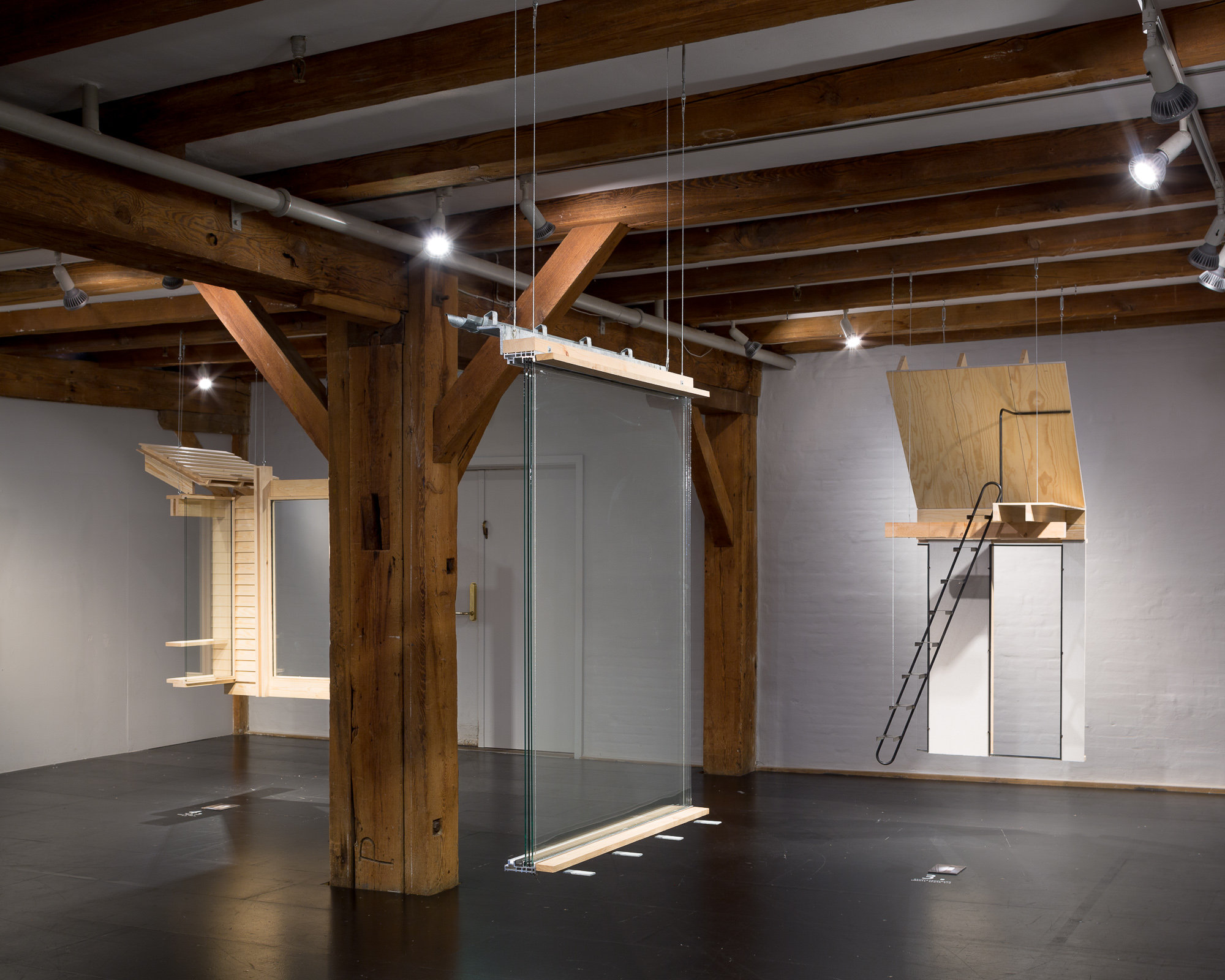
exhibition: dissections /udstilling: dissektioner
en:
A façade section from a wind-swept summer cottage on the east coast of Jutland. A corner from a mountain cabin in Norway. A supporting structure from a villa in Gentofte. A new lining for an old half-timbered farmhouse near Aarhus. The framework of a pavilion in a baroque garden north of Copenhagen. A mirror from a stage set at Roskilde Festival.
By nature, a dissection is part of something more. Each part of a building has its own history, naturalness, and maybe even traces of life. Each of these dissections is selected by virtue of its ability to demonstrate the experience of the project it is part of. Thus, the exhibition presents a fundamental aspect of our practice – how the materials and components of which a project consist, play a crucial role in the spaces created and the atmosphere experienced.
The dissections express the transformation from raw materials into building blocks, the logic of the building technique and the way in which they are assembled. The wear and patina caused by the elements. The financial, logistical, structural, physical, and aesthetic possibilities and limitations. Every component of the structure can contribute actively to how the architecture is experienced and to its ultimate – and yet ever-changing – expression.
Our choice of materials has reasons which can be found in a certain place, a function, a time, an ambition. The way in which the materials are put together and assembled once more contributes with a systematics, an order, a logic and reciprocal processes. All these factors emerge from the inherent qualities of the material. As architects, we must explore and process these.
Through six exhibited dissections, we present six of our projects. Not as representations, but as a series of biopsies. We extract parts to examine them as independent elements and yet as expressions of wholes. As follows, the dissections provide insights into our work and projects through materials and building components. They communicate, what constitutes our buildings. At the same time, they express how different circumstances demand different architectural answers.
da:
Et facadeudsnit fra et vejrbelastet sommerhus på Mols. Et hjørne fra en hytte i de norske fjelde. En bærende konstruktion fra en villa i Gentofte. En aptering fra transformationen af en gammel bindingsværksgård uden for Århus. Det strukturelle skelet af en pavillon i en nordsjællandsk barokhave. Et spejl fra en sceneinstallation på Roskilde Festival.
I sagens natur er dissektioner kun udsnit af noget større, men alle dele af en bygning har sin egen historie, naturlighed og måske endda spor af liv. Hver af disse dissektioner er udvalgt i kraft af deres evne til at iscenesætte en oplevelse af projektet, som de indgår i. Således præsenterer udstillingen et helt grundlæggende aspekt i vores praksis – hvordan de materialer og komponenter et projekt består af, spiller en afgørende rolle for de rum, der bliver skabt og den atmosfære der opleves.
Dissektionerne er udtryk for materialernes transformation fra råmateriale til byggesten, byggemetodens logik og måden, de bliver samlet på. Vejrets slitage og patina. De økonomiske, logistiske, strukturelle, fysiske og æstetiske muligheder og begrænsninger. Alle byggeriets bestanddele bidrager til, hvordan arkitekturen opleves og til arkitekturens endelige – og dog omskiftelige – udtryk.
Vores valg af materialer har årsager, der kan findes i et sted, en funktion, en tid, en ambition. Måden hvorpå materialer sættes sammen og monteres, bidrager igen med en systematik, en orden, en logik og gensidige processer. Alle disse faktorer opstår med udgangspunkt i materialets iboende kvaliteter, og dem skal vi som arkitekter udforske og bearbejde.
Gennem seks udstillede dissektioner præsenterer vi seks af vores projekter. Ikke som repræsentationer, men som en serie af biopsier. Vi fraskærer et udsnit, for at undersøge det både som selvstændigt element og som udtryk for en helhed. På den måde giver de udstillede dissektioner gennem konkrete materialer og bygningsdele et indblik i projekterne. De viser, hvad der er med til at forme et bygningsværk. Samtidig udtrykker de, hvordan forskellige omstændigheder efterspørger forskellige arkitektoniske svar.
collaboration /samarbejde
Kim Lenschow
location /sted
Danish Architecture Center, Copenhagen, Denmark
year /år
2017
curator /kurator
The Dreyer’s Foundation
/Dreyers Fond
photography /fotografi
Hampus Berndtson



