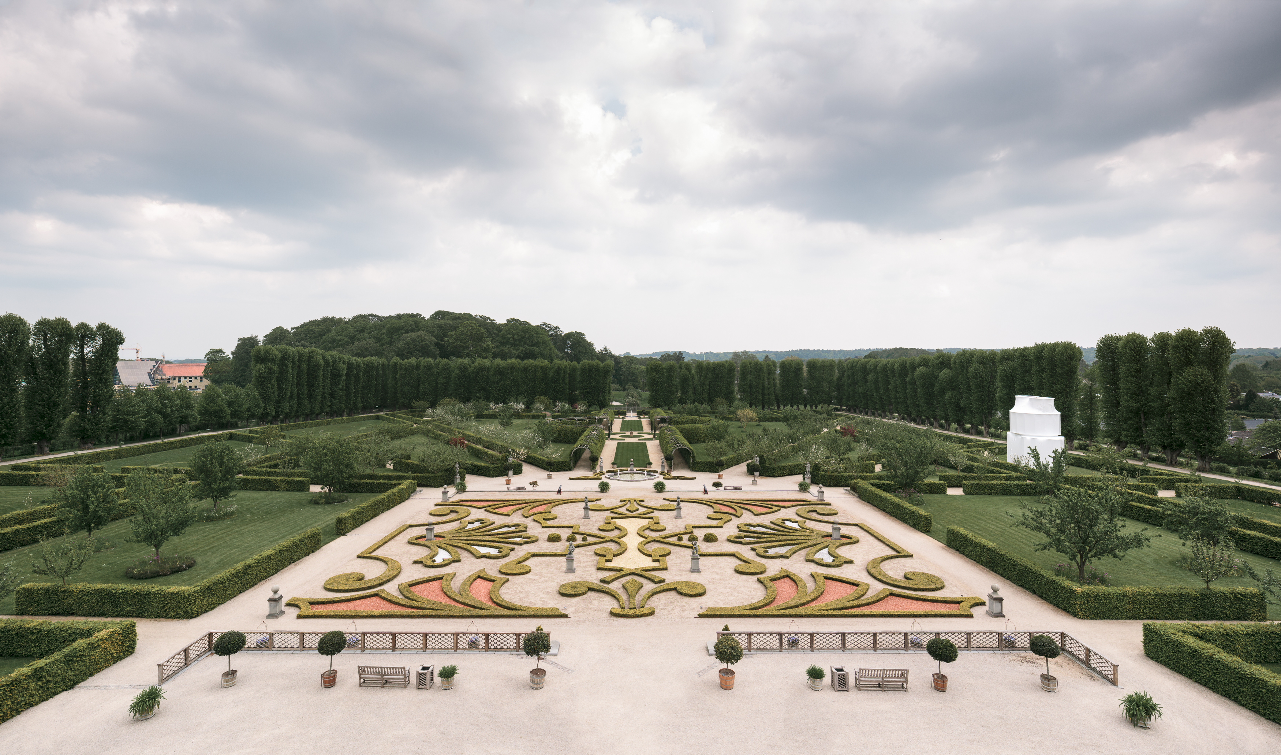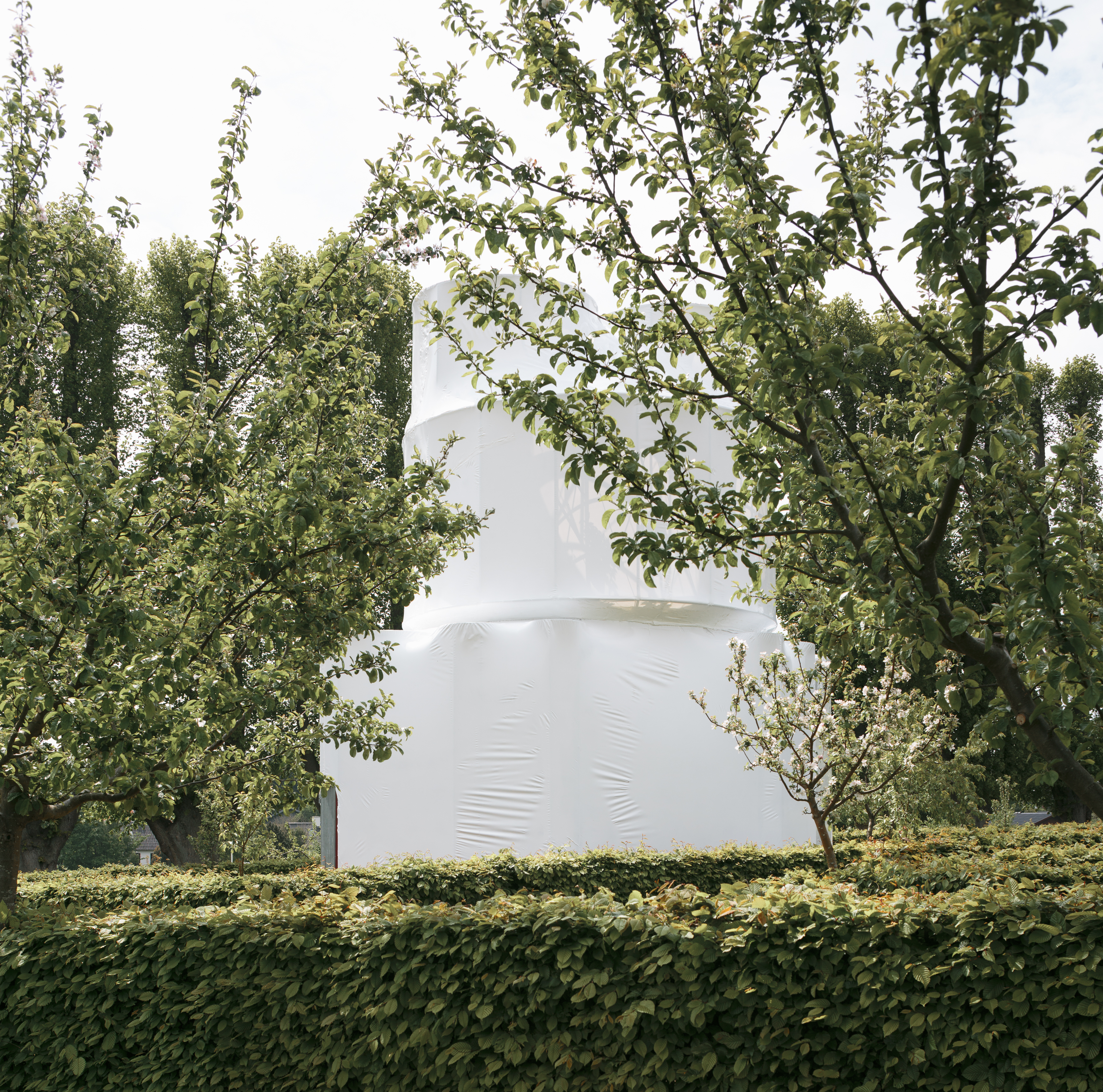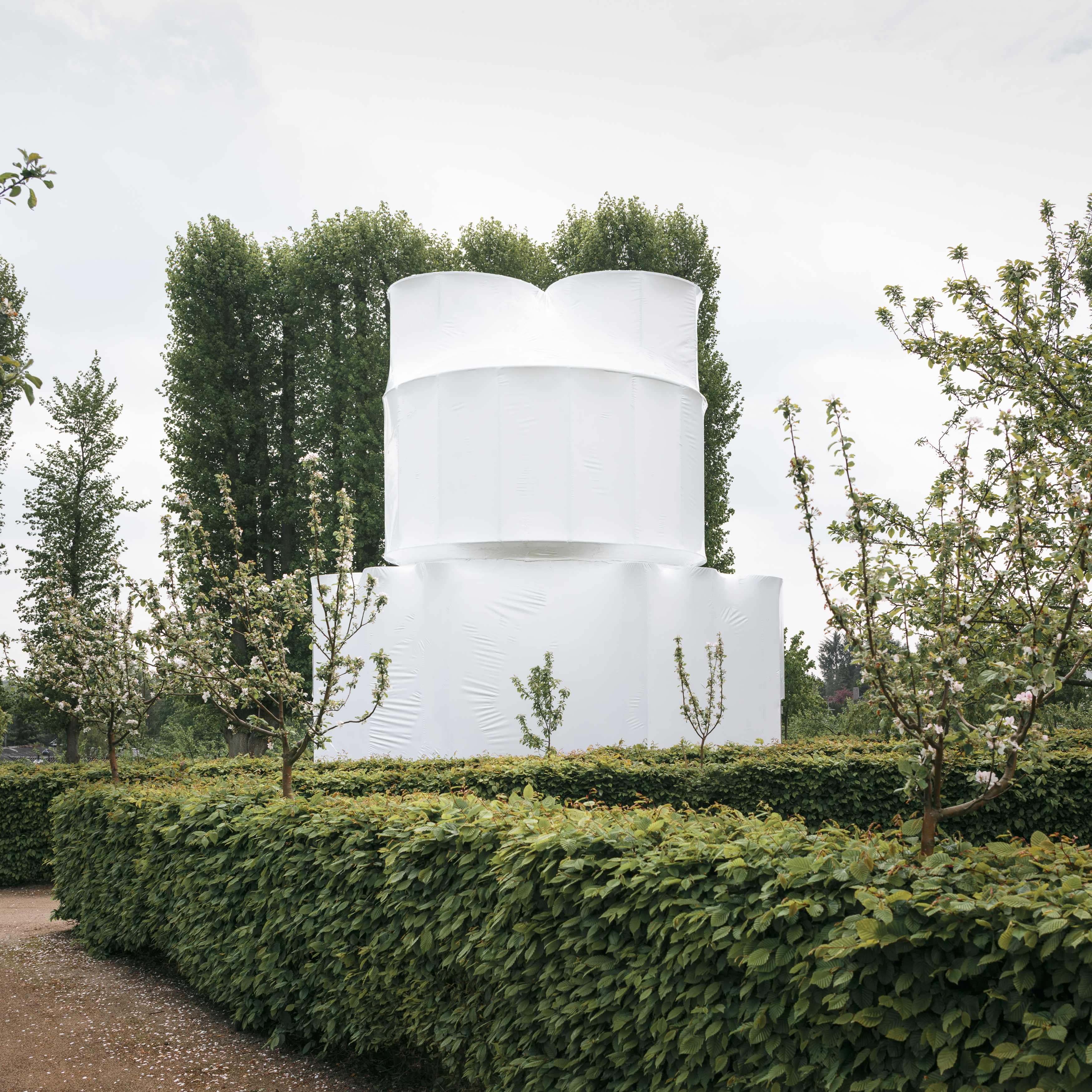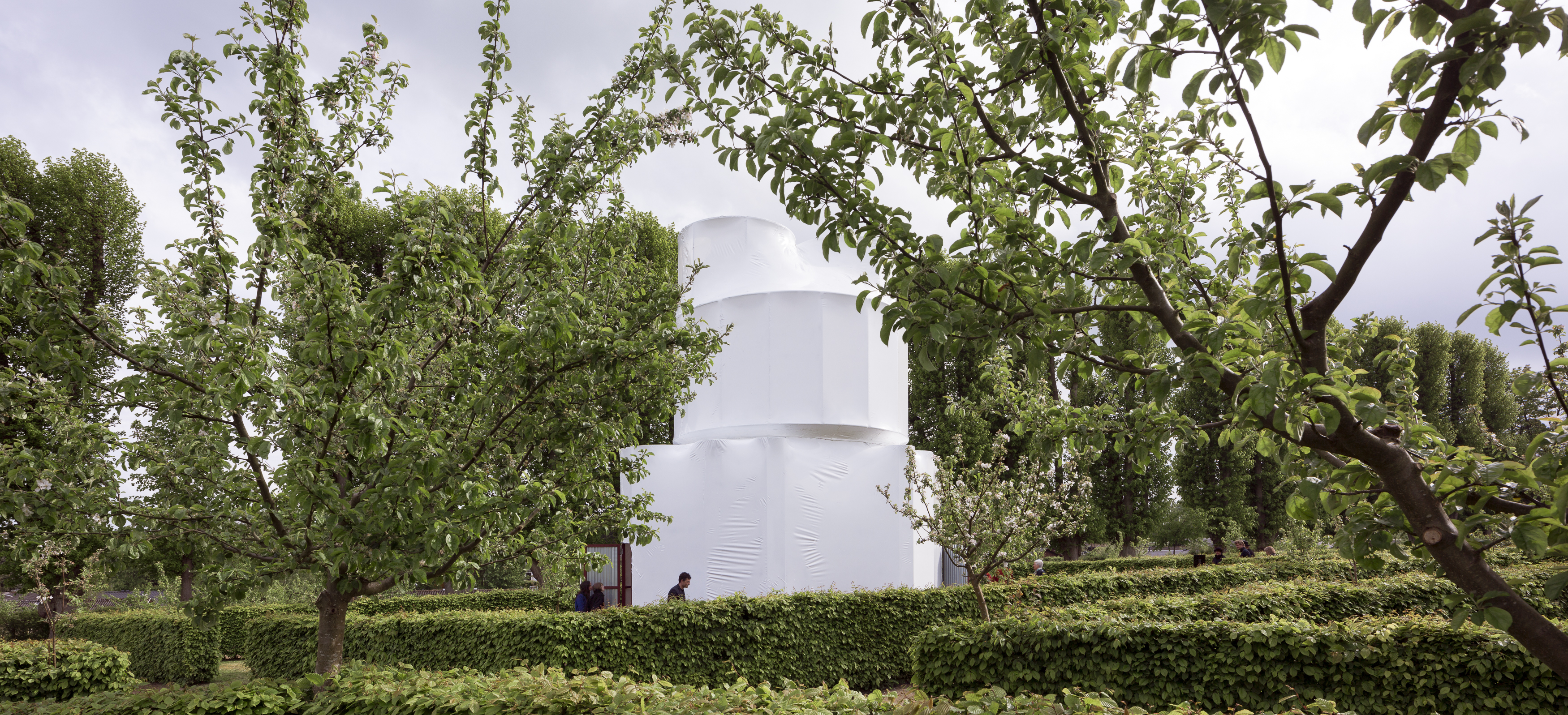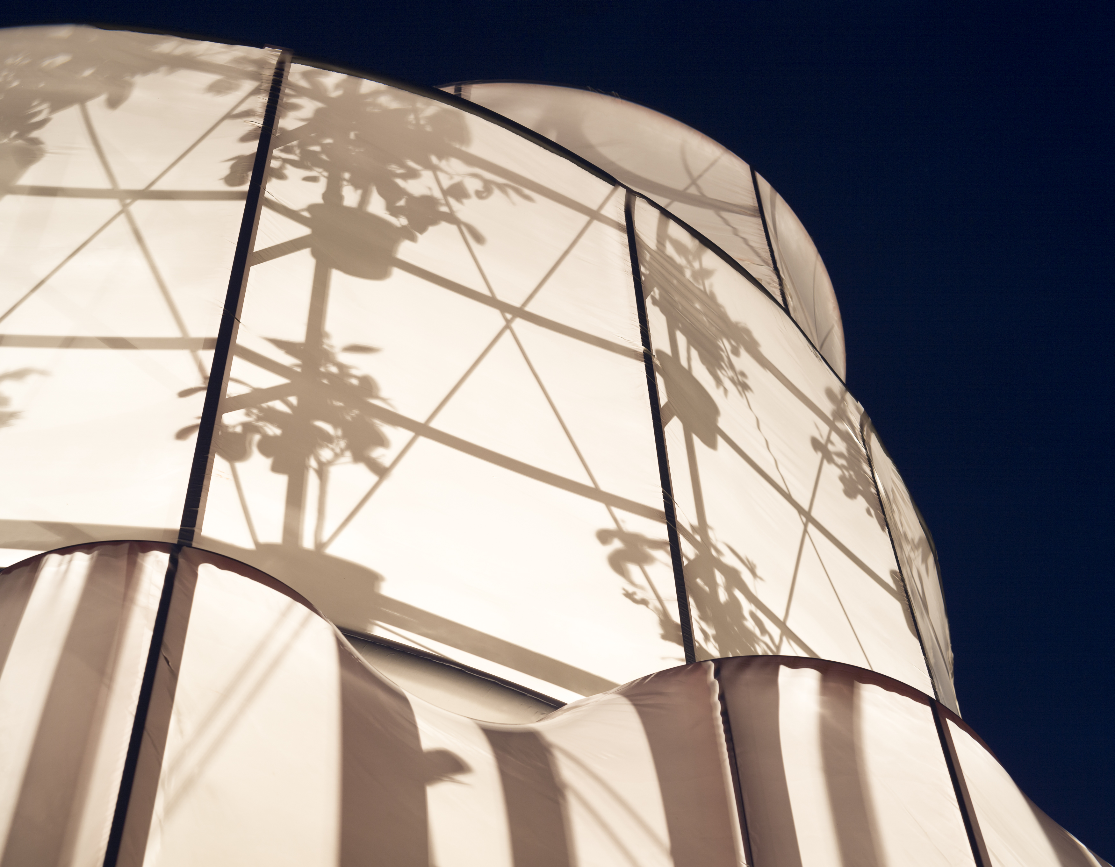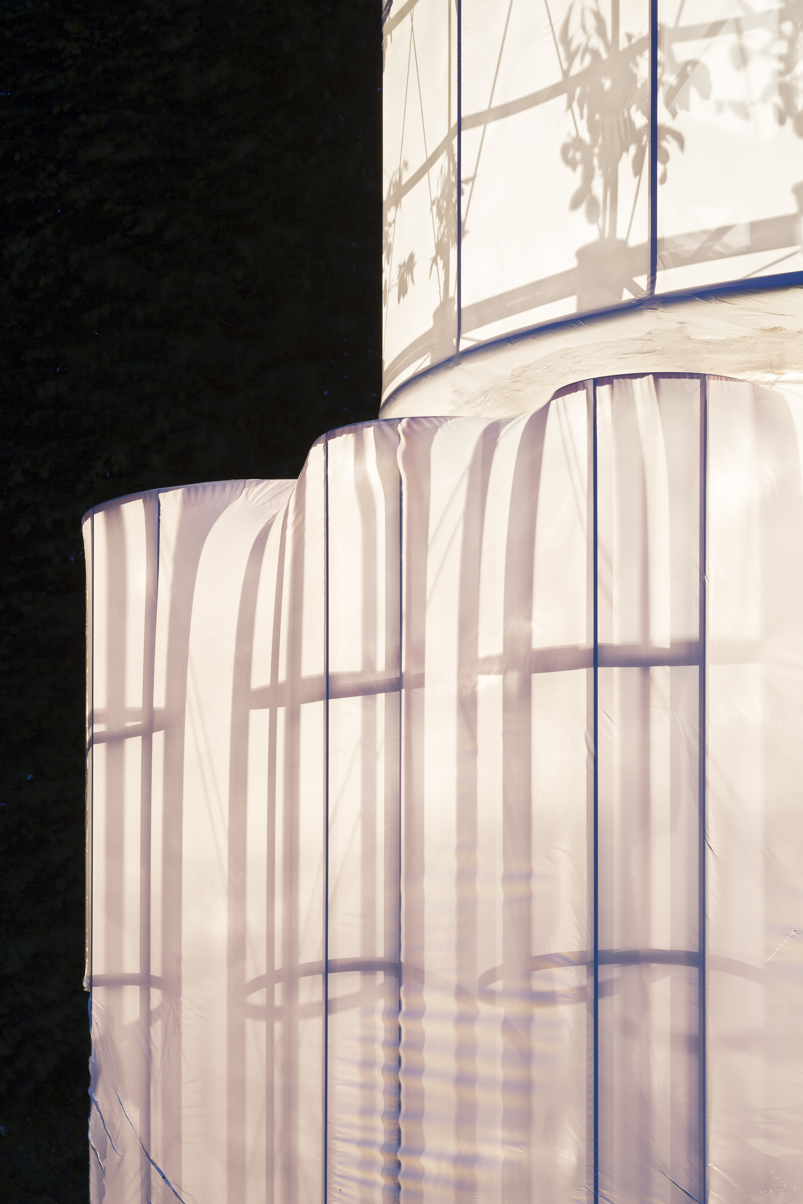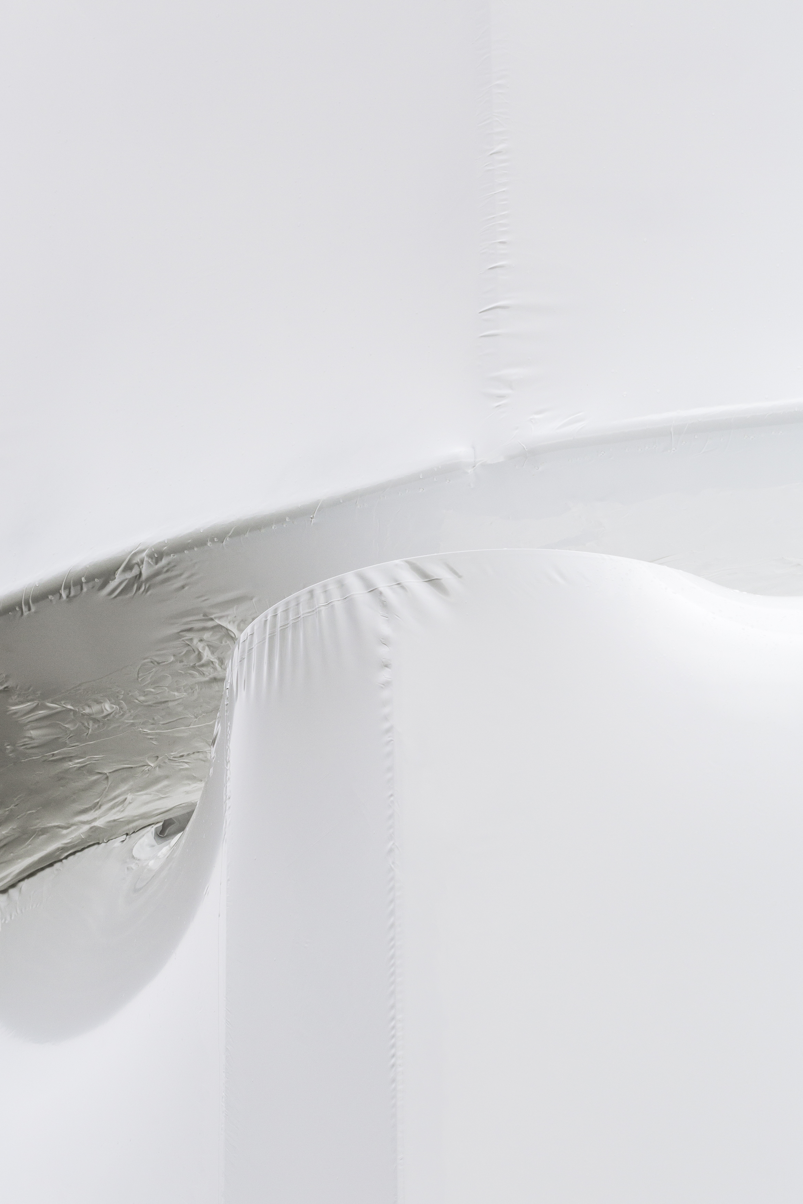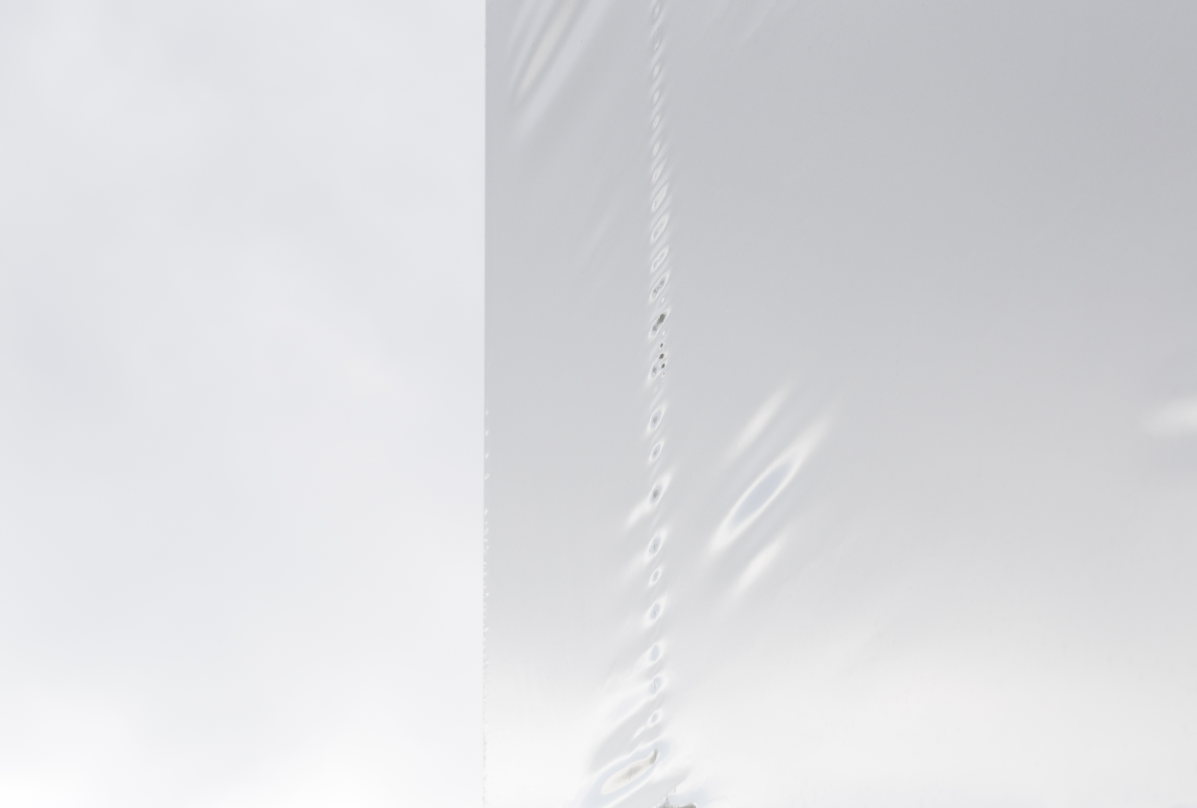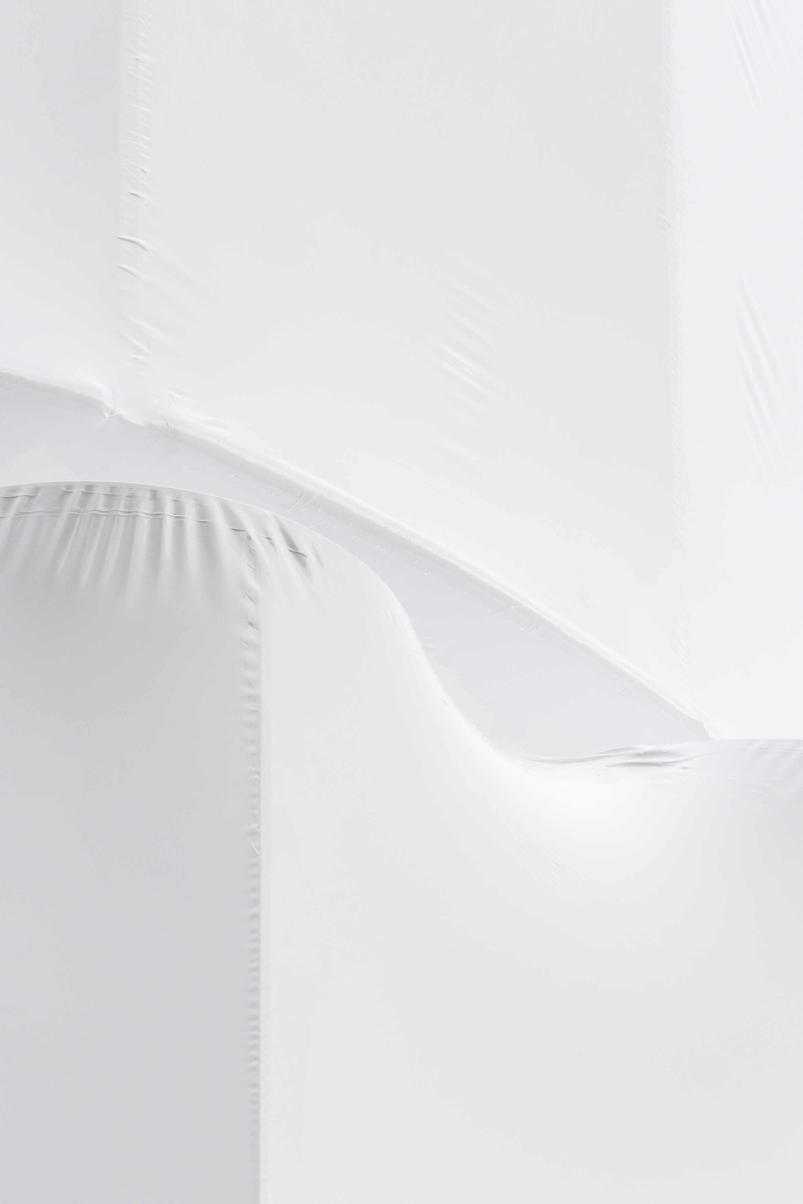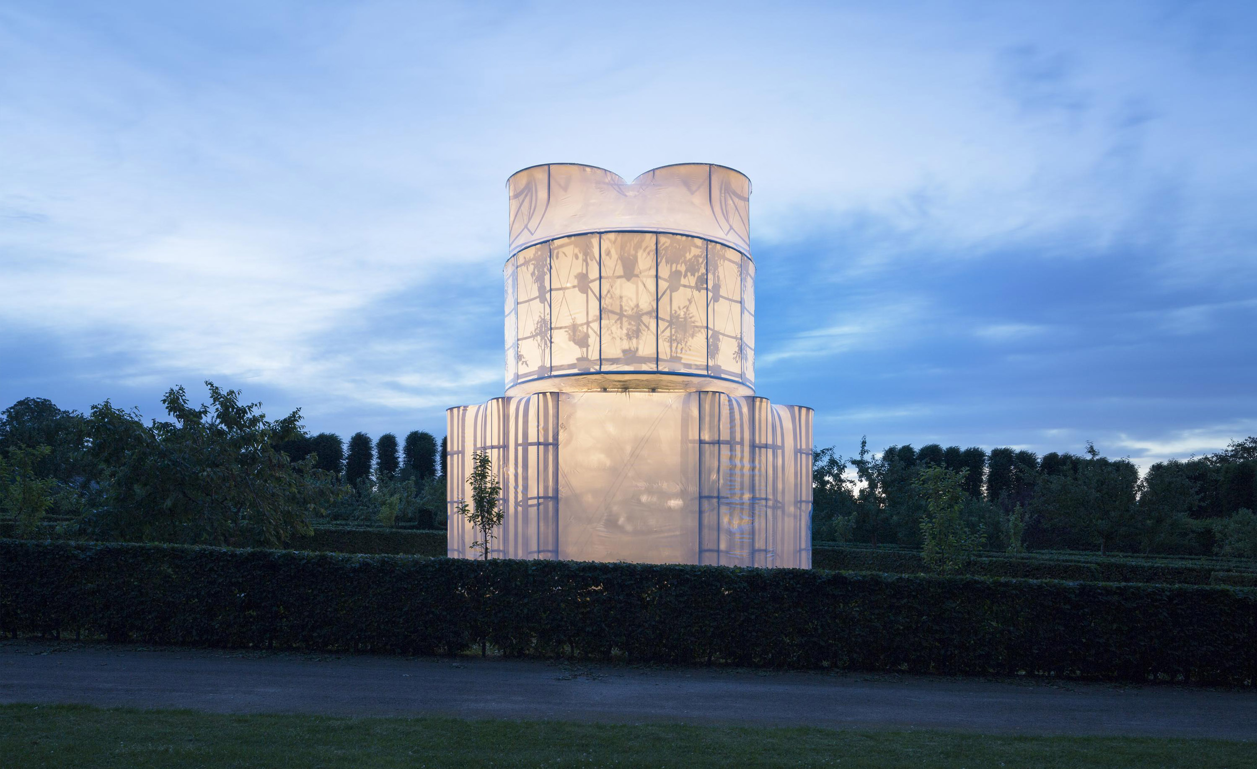
installation: the orangery /installation: orangeriet
en:
The Orangery is a temporary pavilion made for The Baroque garden at Gl. Holtegaard, an art gallery in northern Sealand. The pavilion is a reinterpretation of one of the most iconic buildings of the Baroque era: the church of San Carlo alle Quattro Fontane in Rome, built in 1646 and designed by the Italian architect Francesco Borromini. The pavilion enters a formalistic dialogue with the geometry of the garden and links the Baroque idiom to contemporary materials and methods of construction making the new and the old emphasize each other.
With a consistent use of geometric figures – curves, circles, and ovals – Borromini created a dynamic space with a sublime expression back in the 17th century. Around the same time, orangeries became widespread throughout Europe. They were status symbols for wealthy Europeans who built them to house imported citrus fruits which could not grow naturally in the northern and central European climate. Today, climatic growing conditions are technically simulated in modern greenhouses: technological developments have made the orangery redundant to its original function. This project turns this matter of fact upside down and uses modern technology to recreate the spatial richness of the Baroque orangery.
The Orangery in The Baroque garden duplicates the floor plan of San Carlo alle Quattro Fontane. Resembling a sketch of the original nave, The Orangery consists of a steel structure wrapped in strong plastic – specifically, a type of shrink wrap which is developed as a protective skin for cars, boats, and other large objects. When heated, the plastic shrinks and takes on new shapes based on conditions one set up. In The Orangery, the steel structure constitutes the load-bearing structure – and in this case the condition which is set up – for the shape taken by the plastic skin. The pavilion houses a living orangery with citrus plants attached to and hanging from the steel structure at different levels. As a result, The Orangery links the Baroque figure and today’s high-tech world and explores the aesthetic qualities of materials that are in fact developed to implement purely functional needs rather than creating visual value.
In 2015, Gl. Holtegaard together with The Danish Arts Foundation’s Committee for Architecture and The Danish Association of Architects made an open call for a competition for a temporary pavilion for the museum’s Baroque garden. The Orangery was chosen as winner among 107 proposals from architects, visual artists, landscape architects, engineers, and designers.
da:
Orangeriet er en midlertidig pavillon, der gennem tre år stod i Barokhaven på Gl. Holtegaard. Det nyfortolker et af barokkens mest ikoniske byggerier, kirken San Carlo alle Quattro Fontane i Rom, opført i 1646 og tegnet af den italienske arkitekt Francesco Borromini. Pavillonens struktur går i dialog med havens geometri og kobler barokkens formsprog til samtidens konstruktive muligheder og materialer, så det nye og det gamle belyser hinanden.
Med en konsekvent brug af geometriske figurer – kurver, cirkler og ovaler – skabte Borromini i det 17. århundrede et dynamisk rum med et ophøjet udtryk. Det er omtrent i samme periode, at orangeriet blev udbredt i Europa. Det var i sin tid et statussymbol for velhavende europæere, der byggede dem til at huse importerede citrusfrugter, der ikke naturligt kunne gro i det nord- og centraleuropæiske klima. I dag simulerer man med tekniske virkemidler de klimatiske betingelser i moderne væksthuse. Den teknologiske udvikling har således overflødiggjort orangeriet i dets oprindelige funktion. Projektet vender vrangen på dette faktum, og bruger moderne teknologi til at genskabe orangeriets rumlige rigdom.
Orangeriet i Barokhaven gentager grundplanen af San Carlo alle Quattro Fontane. Som et nøgent skelet af det oprindelige kirkerum er Orangeriet bygget op af en stålkonstruktion omsluttet af en hud af kraftig plastik – såkaldt shrink wrap, der er udviklet som beskyttende film til blandt andet biler og både. Shrink wrap krymper ved opvarmning, og kan således skabe former på baggrund af nogle forudsætninger, man opstiller. I Orangeriet udgør stålkonstruktionen den bærende konstruktion – altså forudsætningen – for den form plastikken indtager. I pavillonen rummer plastikken et levende orangeri med citrusplanter fastgjort til og hængende fra stålkonstruktionen i forskellige niveauer. Således forener Orangeriet den barokke figur med vor tids højteknologiske verden og afsøger æstetiske kvaliteter i materialer, der egentlig er udviklet til at imødekomme et funktionelt behov snarere end at opnå visuel værdi.
I 2015 inviterede Kunsthallen Gl. Holtegaard sammen med Statens Kunstfonds Legat- og Projektstøtteudvalg for Arkitektur og Arkitektforeningen til en åben konkurrence, som skulle tilskynde en kunstnerisk og arkitektonisk bearbejdning af en midlertidig pavillon til barokhaven. Orangeriet blev valgt blandt i alt 107 indkommende forslag fra arkitekter, billedkunstnere, landskabsarkitekter, ingeniører og designere.
collaboration /samarbejde
Kim Lenschow & Mikael Stenström
location /sted
Gl. Holtegaard Art Gallery, Holte, Denmark
year /år
2015
size /størrelse
30 sqm
photography /fotografi
Hampus Berndtson
awards /priser
The International Architecture Award, 2017
Rudersdal Architecture Prize, 2016
Gl. Holtegaard Architecture Competetion ‘Pavillon 1’, 1st prize, 2015

